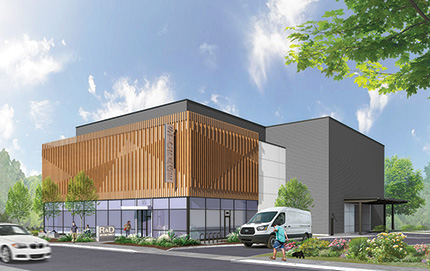
17 Oct 2019
Whether it stems from public pressures or from customer demand, it is clear that self storage facilities have become increasingly beautiful, cosmetically. But don’t let the pretty facade paneling and kempt landscaping distract you from the amenities that some new facilities are adopting.
The New England Real Estate Journal recently published their “Project of the Month” which is a Self Storage project located in Watertown Massachusetts. Set to be completed in early 2020, the facility boasts some impressive features.
Located adjacent to Watertown’s Arsenal St. corridor, Watertown Self Storage will provide 400 storage units and ground level commercial/R&D space in a four story 56,475 s/f facility. The new building will service a growing need of many residents and businesses in the community, especially considering it will be the first and only self storage facility in the city. Furthermore, recent and ongoing economic development along the Arsenal St. corridor and other areas of the town have increased the existing and future demand for self service storage.
Designed by HDS Architecture, the new building transforms the heavy industrial site, Atlantic Battery, into an attractive, modern, four-story structure that incorporates a vibrant commercial/ R&D mixed-use component. A wall of glass panels will open onto and enliven the street, with a landscaped terrace allowing for a publicly accessible passive gathering spot. The general contractor is Callahan/Hoffman Commercial Builders.

Watertown Self Storage will be a state-of-the art operation, with all the modern features and amenities seen at Class-A facilities, including 100% climate control, convenient ground-level loading with complimentary carts, computerized access 365 days a year, motion-detected lighting, security cameras throughout the facility, and a wide variety of unit sizes ranging from 5x5 to 10x30. The rental office will be the centerpiece of the facility, with a modern, retail appearance, a complete line of moving supplies, a business center with a conference table and free Wi-Fi, and professional on-site staff using the latest technology to manage the property.
The facility is being developed by 80 Elm Street Partners, LLC, a company formed by J. Gerson Bloch and Jim DiNardo. Bloch and DiNardo were early developers and operators of self storage facilities in the Greater Boston area before selling their portfolio to a national REIT. In recent years they have consulted for developers and owners of self storage properties throughout New England and the U.S.
Is this the direction that all storage facilities are headed towards, or is Masachussettes just giving their residents something special?
Founded 30 years ago by Hans Strauch, HDS Architecture is a Cambridge-based international architectural design firm that specializes in commercial, office, healthcare and residential projects. Presently, the firm is designing several mixed-use developments in New England. HDS national and international work includes four office buildings in Berlin, a residential development in the Bahamas and a healthcare facility in Mobile, AL. HDS’s hallmark is its ability to merge aesthetics, economics and user needs into buildings of lasting value.
Project team: HDS Architecture, architect; J. DiNardo Consulting, storage consultant; and Callahan/Hoffman Commercial Builders, general contractor.